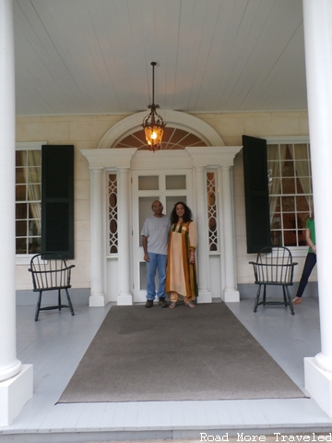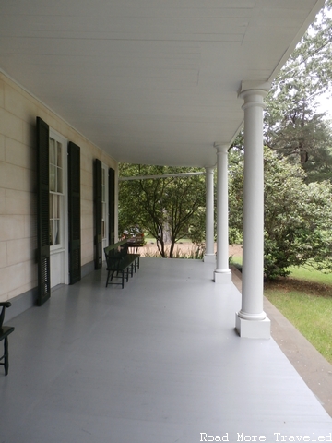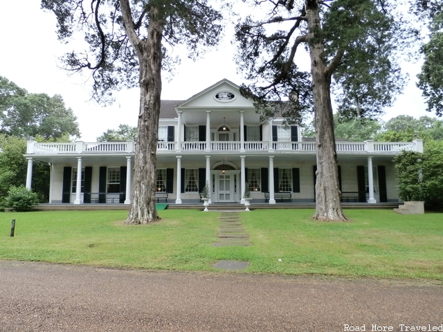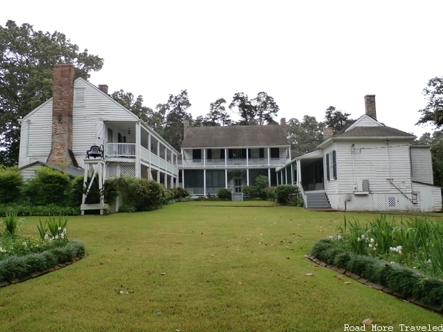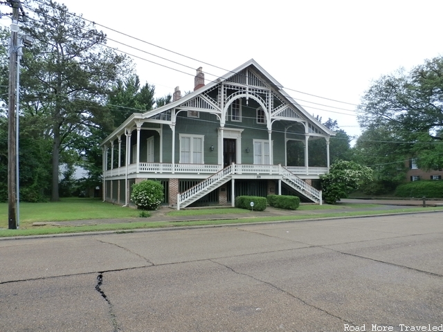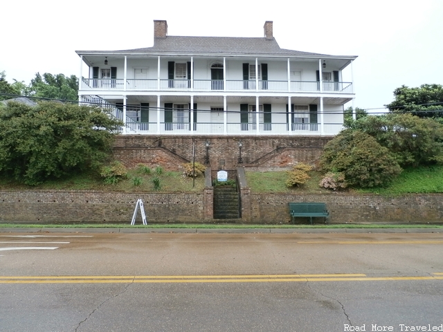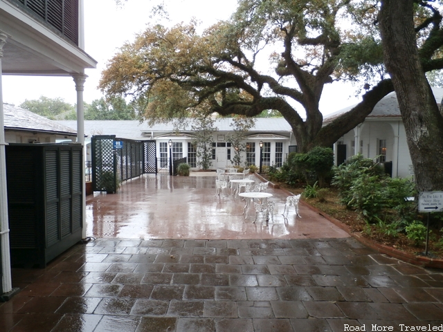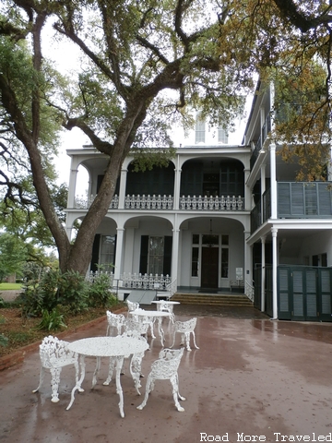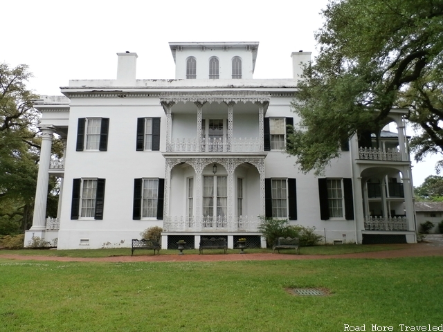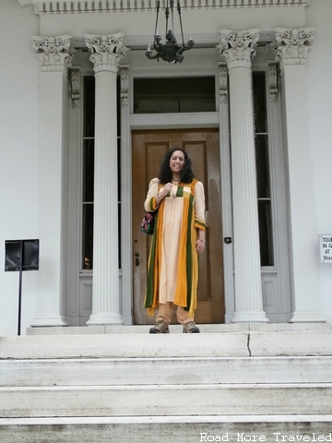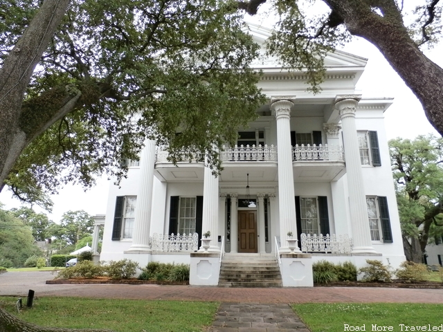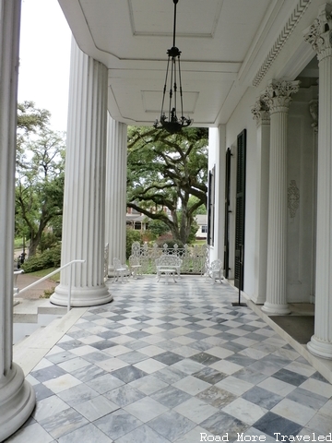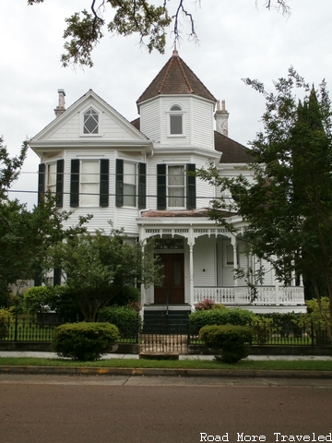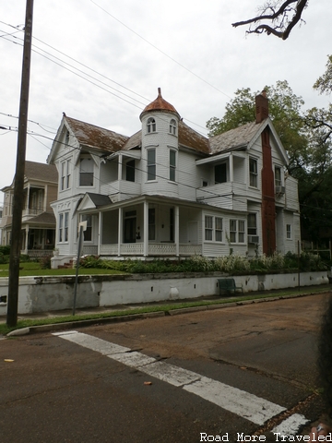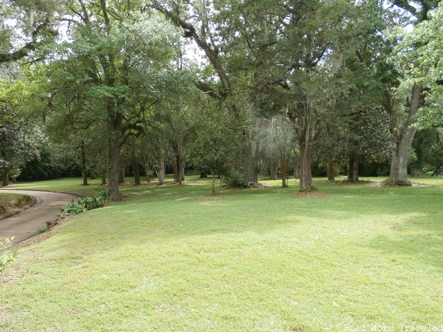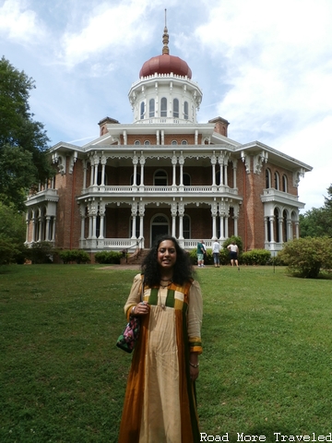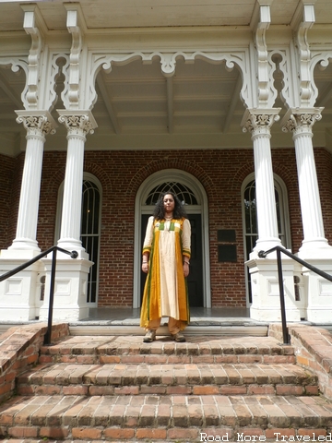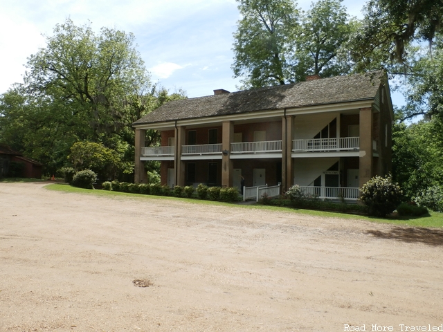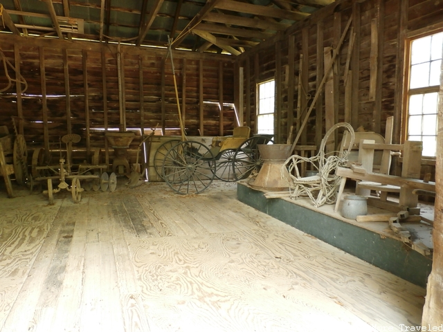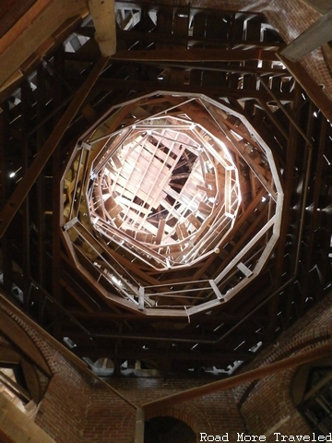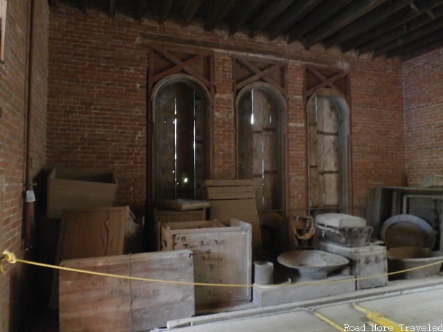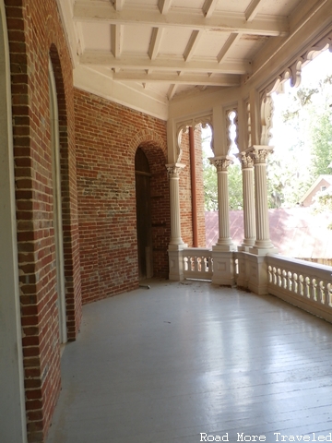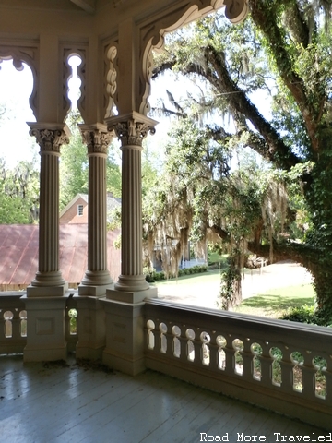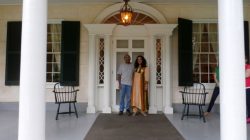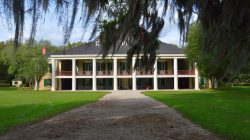
Mississippi River bridge lit up at night
As a tax preparer, April 15th is a major deadline for me, and I usually try to take a quick trip somewhere within a week or two of the 15th to unwind a bit. Last year, it was a weekend in St. Louis, and this year, my wife and I decided on a spot 580 miles south on the Mississippi River Natchez, Mississippi. Why Natchez? For starters, it’s a fairly easy 7-ish hour drive from Dallas, but more importantly, we wanted to spend a weekend in a bed & breakfast, and Natchez is ground zero for antebellum homes converted to B&Bs. But it’s also a city full of history, founded in 1716 and inhabited by Native Americans for centuries before that. And of course, there are many scenic drives along the Mississippi River to enjoy. All of that made it an appealing choice for a long weekend.
We squeezed a lot of activity in to our extended weekend, and this will be the first of four installments of this road trip report, starting with a brief introduction to our road trip, then a virtual tour of the variety of antebellum (pre-Civil War) homes still standing in Natchez. Other installments in this series will include:
- A Taste of the Old South – The Antebellum Homes of Natchez, Mississippi (this post)
- Hotel Review – The Linden Bed & Breakfast, Natchez, Mississippi
- A Driving Tour of The History of Natchez, From Native Americans to the Civil War
- Restaurant Reviews – The Cuisine of Southwest Mississippi
Dates of Trip: April 24-26, 2015
Map of our route:
The route did violate my general rule about driving in a big circle, but with a limited amount of time, I had to make do. I did mix things up a little by taking the Dixie Overland Trail (US 80) instead of nearby Interstate 20 for part of the way both up and back. I won’t include photos here, but if you’re a road geek and would like to see them, click the link to my Flickr page at the bottom of this post.
We left home Friday morning, just beating out yet another spring storm in a line of many this year. We did have to dodge a little rain on and off until early afternoon, but crossed Big Muddy into Natchez by about 4:45. With a few hours of daylight left, and uncertain weather prospects for the next day, we decided to drive the Natchez Trace Parkway to Port Gibson (approximately 40 miles north). I will cover what you can see on that section of The Trace in future posts. We set aside Saturday to mostly tour antebellum homes, so I’ll start at the top.
Linden, c. 1790
Linden is one of the oldest “town homes” in Natchez. Remarkably, a descendant of the original owner still owns it. Today, it lives on as a bed & breakfast, and it is this house where we stayed the weekend. Although many B&Bs throughout the South call themselves “plantation homes”, they often use the term incorrectly. According to the house manager, only properties with 1,000 or more acres officially qualified as “plantations”. Homes like Linden, which sat on approximately 150 acres at its peak, was called a “town home”. The house’s most famous feature is its front door, which was copied in Gone With the Wind for use as Tara’s front door. I’ll provide a more complete history and more photos when I post my hotel review of our stay here. The hotel’s manager offers tours to the public at 11 AM most days.
The famous front door
Large front porch typical of Southern homes of the era
Panorama of the front of the house
View of the back of the house – here you can see just how large it is
By the time we left, it had already started to rain lightly, but it didn’t get too bad – a good thing since we were about to do a lot of walking. After driving to downtown, about a mile and a half away, we decided to park along the riverfront (conveniently located right in the center of the stuff we wanted to see), then walked down to the Natchez Visitor Center to get some background on the area and to see what, if anything, was going on that weekend (not very much as it turns out). We saw several older houses and buildings in the area, including these two.
A privately-owned home at Broadway and Washington Streets
The House on Ellicott’s Hill, built c. 1800
After spending a little time at the museum, we headed back downtown towards our second house tour of the day, at the recommendation of he manager at Linden:
Stanton Hall, c. 1859
Built in Greek Revival style and occupying an entire city block, Stanton Hall was completed by cotton merchant Frederick Stanton in 1859. Originally called Belfast, the house cost $83,000 to construct – and that was before furnishing the interior. The house’s most distinctive features are its massive mirrors, imported from France, as well as its extensive use of marble throughout the home. Stanton died only a few months after the house was completed, though the Stanton family lived here until 1894. For a short time thereafter, it housed the Stanton College for Young Ladies, but eventually fell into disuse and disrepair. The Pilgrimage Garden Club purchased the house in 1938 and restored it, and currently offers tours of the house daily every half hour from 9-4; tickets are $15. Of special note: General Douglas MacArthur stayed here in the mid-1950s while touring Mississippi, after President Truman fired him.
The Carriage House Restaurant is also on-site, and is open Wednesday through Sunday for lunch; I will post a review of the Carriage House in the future. (My apologies, but photography is prohibited inside the house, so I don’t have any photos of the inside. Trust me when I say, it’s spectacularly furnished.)
Coutyard area near the Carriage House Restaurant
Back area of the home
Side view of home from lawn
My wife Prita standing in front of the front door
The front of the house, with its massive Corinthian columns
Front porch with marble flooring
From the lawn of Stanton Hall, you can see several other antebellum homes across the street, including this beautiful example that’s currently for sale…
…and this one whose roof has seen better days…
After lunch at the Carriage House, we spent half an hour or so walking off our meal getting back to our car. Following a short trip out of town to see an Indian burial mound, we returned to Natchez to visit Stanton Hall’s “sister property”, of sorts…
Longwood, c. 1861
I call Longwood and Stanton Hall sister properties because they’re both operated by the Pilgrimage Garden Club. In truth, though, they are starkly different from each other. From the outside, Longwood looks just as opulent as Stanton Hall. Owned by cotton magnate Haller Nutt and designed by well-known architect Samuel Sloan, the exterior and lowest level of Longwood was completed in 1861, when construction was suspended due to the Civil War. Nutt had hired most of his construction workers from the North, and needless to say, it was difficult to convince them to return during the Civil War. The home is built in a grand octagonal, Oriental villa style, and is said to be the largest octagonal house in the United States.
The sprawling front yard
Front view of the massive octagonal house
Front door with ornate column work
Slaves’ quarters in the back
The inside of the house, though, tells a far different story. As mentioned above, the Nutt family lived on the first floor, the only one completed. Although not quite as fancy as Stanton Hall (sorry again, no photos allowed of the first floor), the interior still reflected the luxe living of a wealthy Southern cotton farmer, with hardwood floors, fine china for the dining room, and four poster beds, among other upscale features for the time period. But like many Southern businessmen, Nutt lost his fortune during the Civil War after battles destroyed his fields multiple times. He didn’t have the money to complete the home, then died before the war ended. Thought Nutt’s wife, children, and later descendants lived in the home until the 20th century, they did so only on the first floor; the upper levels were never completed, and remain unfinished to this day.
Leftover building materials on the 2nd floor
Looking up through a skylight to the house’s rotunda
Roman-style arches throughout the home
The house’s back porch on the 2nd floor
Looking out over the back porch
Needless to say, after seeing the opulence of Stanton Hall and the exterior of this house, the unfinished upper floors are a decidedly sobering experience. The house is open for tours every 30 minutes from 9-4, and costs $15 per person.
Why are So Many Homes Still Standing?
It’s often surprising to see so many antebellum homes and buildings still standing in a Southern city. During the Civil War, Union troops often burned entire cities to the ground after conquering them. But that wasn’t the case in Natchez, largely spared the plundering after General Ulysses Grant occupied the town in 1863. The reason: the Union took the city largely without a fight following the fall of New Orleans in 1862. A large number of planters in the area sympathized with the Union, thus they faced little resistance. It also didn’t hurt that the city carried little strategic significance; that honor belonged to Vicksburg, 70 miles north, which had the major railroad.
We didn’t have time to go, but halfway to Vicksburg is the town of Port Gibson, another town with a substantial number of antebellum homes still standing. Supposedly, though General Grant came to Port Gibson after sacking Vicksburg, he declared the town “too beautiful to burn”, and left it standing. If you enjoy seeing pre-Civil War homes and buildings, it’s worth a stop if you have time.
In my next installment covering this short road trip, I’ll present my hotel review of the Linden Bed & Breakfast.



