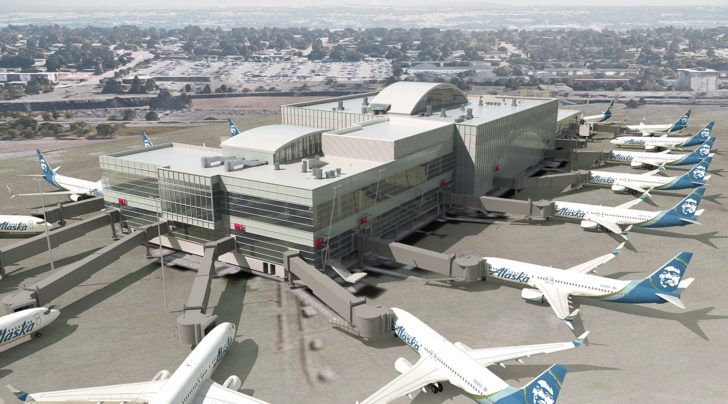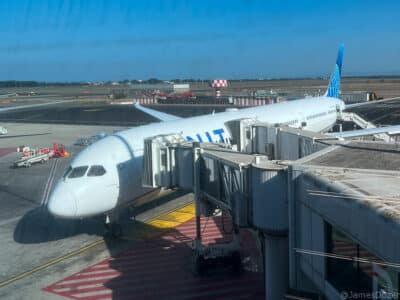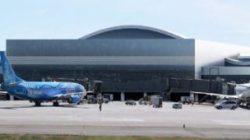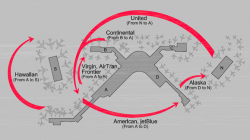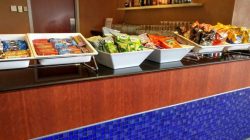Last month I was perusing the public records of the Port of Seattle and came across architectural drawings of the new Centurion Lounge and Delta SkyClub in Concourse A/B and also the new Alaska Board Room being planned for the North Satellite. The current lounge there is just temporary; big plans are in store once the entire terminal is renovated.
I’m beginning to really enjoy using the port authority’s website. New records posted after their September 13 meeting include more renderings of what the North Satellite will look like after construction. I pulled a few here, and you can also read about it on the Seattle Times.
However, I’m beginning to really enjoy using the port authority’s website. I went digging again and came up with this drawing of the third floor. Remember, last time they were talking about expanding the lounge, but all we really had was a sketch. This floor plan includes a few more details.
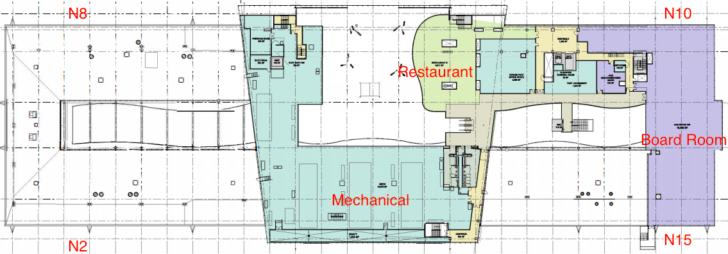
I’ve labeled it using current gates so you can orient yourself. Basically, the third floor only covers half of the building in the northwest quadrant, and much of that is mechanical space (teal). Usable space includes the new Board Room (purple), two offices for the port authority (teal), and a restaurant (green). The lounge will include a large wall facing the runway (top edge).
Although these renderings aren’t labeled, I think there are enough clues to get a sense of what’s going on. For example, the image below shows the Alaska Airlines wordmark, and given how little is actually on the third floor, it makes sense that this is a view of the lounge entrance up above. The perspective is from the base of the stairs on the right side of the floor plan above.
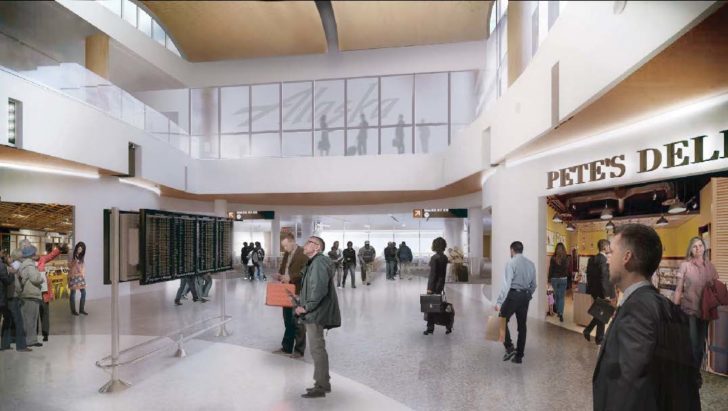
And this image, while it shows an empty space, is most likely the inside of the lounge itself. The roof is a dead giveaway, and the only other space that might be large enough is the restaurant, which has (1) curved walls and (2) is located at the building’s core, not its edge. This space looks huge compared to the current space available at the main lounge in Concourse C/D.
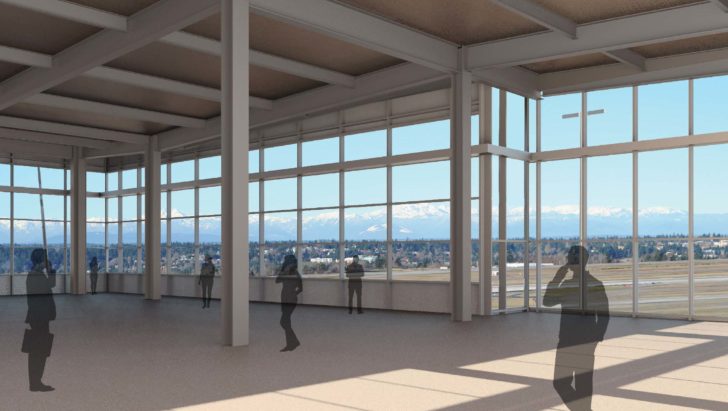
Still not a lot of detail on what the new space will look like once its complete. It’s still a couple years’ out, after all. But I’m glad to see more of the plan finalized as construction is about to get underway.

